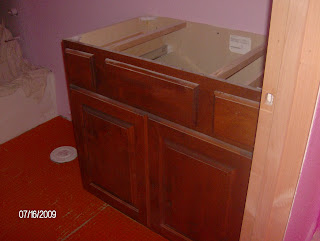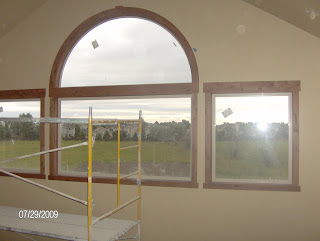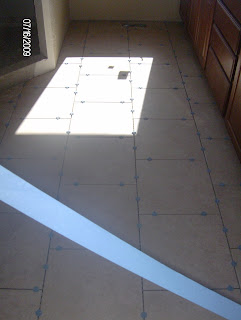All the granit is in now - it looks very cool. It seems like things have really slowed down, but I think I must just be getting anxious because I look through July and a lot has changed this month.
Thursday, July 30, 2009
Wednesday, July 29, 2009
Tile Starting to Shape Up
Monday, July 27, 2009
Friday, July 24, 2009
Trim Coming Along
Thursday, July 23, 2009
Trim Going Up
Trim with one stain coat and no varnish yet. The doors will be removed and then stained in the garage and put back on.






Wednesday, July 22, 2009
Monday, July 20, 2009
Staining Work in Garage
Friday, July 17, 2009
Light Cans
Starting to Tile
Thursday, July 16, 2009
Cabinets are In!
These are Tyler's Alder cabinets. The tile guy put this orange sub-floor in for under the tile.
 Amber's Alder cabinets, same orange floor, really goes nice with the pink walls!
Amber's Alder cabinets, same orange floor, really goes nice with the pink walls!
 Cherry cabinets in the Powder bath.
Cherry cabinets in the Powder bath.

Cherry in the Kitchen - yum!!!
 Here's our island. Sink and dishwasher go in the middle.
Here's our island. Sink and dishwasher go in the middle.
 Amber's Alder cabinets, same orange floor, really goes nice with the pink walls!
Amber's Alder cabinets, same orange floor, really goes nice with the pink walls! Cherry cabinets in the Powder bath.
Cherry cabinets in the Powder bath.
Cherry in the Kitchen - yum!!!
 Here's our island. Sink and dishwasher go in the middle.
Here's our island. Sink and dishwasher go in the middle.
Subscribe to:
Comments (Atom)















































