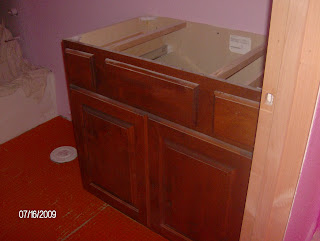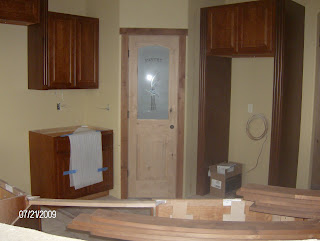
Showing posts with label kitchen. Show all posts
Showing posts with label kitchen. Show all posts
Thursday, August 27, 2009
Kitchen Pendants
They hung the pendant lights today also. Looking good, but I'm really concerned about getting done by September 18th. We have to be out of our rental by then, so really pushing on Wayne now.


Monday, August 24, 2009
Wednesday, August 19, 2009
Mistake
The kitchen cabinet for the refrigerator was built too short. In fact, one panel was the right side while the other one was short. The carpenter trimmed the long one down to match and mounted it. It made it so the refrigerator would have stuck out over 4".
The cabinet guy tried to cut some corners and had some panels made locally that not only didn't match in color, but in grain or in luster. In addition, it not only didn't match, but the idea was to lay the new piece on top, which would make the side flush with the fluting on the sides, which didn't match any of the other cabinets.
Since he was trying to cut corners, we lost a week or so on ordering the cabinet from the original manufacturer. But at least we know it will match.

The cabinet guy tried to cut some corners and had some panels made locally that not only didn't match in color, but in grain or in luster. In addition, it not only didn't match, but the idea was to lay the new piece on top, which would make the side flush with the fluting on the sides, which didn't match any of the other cabinets.
Since he was trying to cut corners, we lost a week or so on ordering the cabinet from the original manufacturer. But at least we know it will match.

Tuesday, August 11, 2009
Sunday, August 9, 2009
Viking Hood Installed
They installed the hood for the range on Friday. I think they wanted to get it out of the way, mostly, but it looks very nice. I don't think the appliances are coming for awhile. The refrigerator and wine cooler are coming on August 20th. Not sure when the rest are, but they're finishing and putting a first coat on the wood floor this coming Friday, August 14th. Fingers crossed for labor day weekend. Miles thinks we will, I am doubtful.


Wednesday, July 22, 2009
Thursday, July 16, 2009
Cabinets are In!
These are Tyler's Alder cabinets. The tile guy put this orange sub-floor in for under the tile.
 Amber's Alder cabinets, same orange floor, really goes nice with the pink walls!
Amber's Alder cabinets, same orange floor, really goes nice with the pink walls!
 Cherry cabinets in the Powder bath.
Cherry cabinets in the Powder bath.

Cherry in the Kitchen - yum!!!
 Here's our island. Sink and dishwasher go in the middle.
Here's our island. Sink and dishwasher go in the middle.
 Amber's Alder cabinets, same orange floor, really goes nice with the pink walls!
Amber's Alder cabinets, same orange floor, really goes nice with the pink walls! Cherry cabinets in the Powder bath.
Cherry cabinets in the Powder bath.
Cherry in the Kitchen - yum!!!
 Here's our island. Sink and dishwasher go in the middle.
Here's our island. Sink and dishwasher go in the middle.Thursday, July 2, 2009
Wednesday, July 1, 2009
Countertops & Other
I met with the granite fabricator to find a remnant that we can use in the Powder bath and the Master bath. I found a great one that we think is big enough for both bathrooms. We had to buy 2 full slabs for the kitchen and butler's pantry. I'm hoping we have enough left over so that we can use it for the bench in the master shower. If not, we'll likely go with some kind of Corian product for that. I'm hoping we can use as much of the granite as possible. We bought it, I'd hate for him to get to resell the remnant for $19/sq.ft.
Other news from today:
Other news from today:
- They delivered the cabinets and are storing them in the garage. We opened a few boxes to take a peak at the Alder and the Cherry - they look great and we can't wait to see them installed!
- They delivered the Hickory flooring today too. We got 3", 4", 5" random mix to vary the widths. It's going to look so good!
- They also delivered all of the Alder trim today. The painter will stain the trim to match the cabinets.
- We met with the indoor railing person and finally decided on a solution for the railing. We're going to do wrought iron with Alder newell posts.
- We finalized the tile and carpet and stayed close to budget.
- They finished connecting the water line and installing the water meter last week, so today they also finished grading the road and adding road base.
Things are coming together fast now, we just can't imagine why all this finish work will take 2 months to finish. Seems like they're close. They will have the Hickory floors laid by Friday (no varnish or finish yet). Then I guess they'll set cabinets, then varnish the floor - we're doing a natural finish on the wood.
Friday, May 29, 2009
Kitchen Island Framing
Tuesday, April 21, 2009
April Update
Had an impromptu meeting with Wayne at the new house today. Lots of stuff going on:
- HVAC people there today cutting holes for heating vents.
- HVAC people were there yesterday laying out the system.
- Final grading for the back porch should be complete today so that the framers can finish the back roof trusses and framing.
- Garage door guy swung out and showed me samples of garage doors - do we want wood? paint? Some neat products out there.
- Kitchen guy showed up to lay out kitchen island for plumbing to sink and dishwasher. There will also be some framing they need to do on this.
- Decided that we'd rather go over budget on the kitchen, but not the garage doors!
- Someone was there cleaning up the basement and main floor for the plumbers to come in.
- Wayne ordered white tubs for upstairs - bleh! Put a stop to that and now will need to look at colors available.
- Decided that claw foot tubs wouldn't be worth the price for the 2 bathrooms upstairs.
More pictures tonight of the final back porch grading if they got that done.
Subscribe to:
Posts (Atom)

































