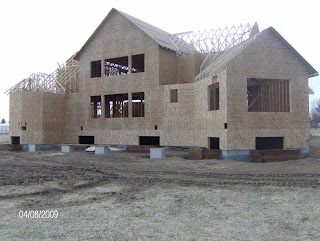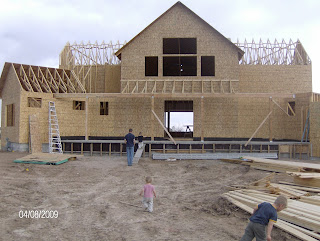I met Wayne at the house today to go over the construction draw. It started to dry out this afternoon and looks like a pretty good week now. They will be starting the water line tomorrow - yeah! Hopefully they can get that in and a road base in before the next wave of wet weather so that we don't get so much mud.
We should also be 'dried in' by the end of the week and windows starting to be placed.
Tuesday, April 28, 2009
Monday, April 27, 2009
We Interrupt This Program
I ran into Wayne dropping the kids off this AM and they cancelled all work. Due to snow and sticky, wet conditions, no work will be going on today.
We really need to get the water line in so that we can get the road base in and get out of this wet, sticky mess. This week isn't looking good weather wise, though...
We really need to get the water line in so that we can get the road base in and get out of this wet, sticky mess. This week isn't looking good weather wise, though...
Sunday, April 26, 2009
Saturday, April 25, 2009
Lots of Activity
We met with Wayne and Troy on Friday and had many things to review and discuss.
Progress seems to be picking up and I think the weather will be reasonable.
- Master shower bench and fixture placement.
- Fireplace details and location.
- Posts and arches in the great room, dining room and hallways.
Progress seems to be picking up and I think the weather will be reasonable.
Thursday, April 23, 2009
More Progress
We visited the house tonight and forgot our cameras! Lots of activity this week.
- The windows have been delivered. One was broken and one is damaged.
- The duct work and air handler are in for the main floor.
- There are some holes drilled for sinks and toilets.
- We have some tub color samples for the upstairs tubs.
- The trusses are complete for the dormers and the roof is all sheated.
- They're having a hard time trying to figure out how they are going to get the stairs to the bonus room worked out since the engineers added a steel beam in the mud room.
- The back porch and back roof support beam is in.
We're meeting Wayne out there tomorrow at lunch to review a few things so will get picture updates tomorrow.
Wednesday, April 22, 2009
Back Porch Grading
Tuesday, April 21, 2009
April Update
Had an impromptu meeting with Wayne at the new house today. Lots of stuff going on:
- HVAC people there today cutting holes for heating vents.
- HVAC people were there yesterday laying out the system.
- Final grading for the back porch should be complete today so that the framers can finish the back roof trusses and framing.
- Garage door guy swung out and showed me samples of garage doors - do we want wood? paint? Some neat products out there.
- Kitchen guy showed up to lay out kitchen island for plumbing to sink and dishwasher. There will also be some framing they need to do on this.
- Decided that we'd rather go over budget on the kitchen, but not the garage doors!
- Someone was there cleaning up the basement and main floor for the plumbers to come in.
- Wayne ordered white tubs for upstairs - bleh! Put a stop to that and now will need to look at colors available.
- Decided that claw foot tubs wouldn't be worth the price for the 2 bathrooms upstairs.
More pictures tonight of the final back porch grading if they got that done.
Monday, April 20, 2009
Another Framing Update
Hard to tell how much is left. They have the garage and bonus room and the back deck to complete. Then finish the inside framing. Probably at least 2 weeks, I would guess. I'll try to sneak out a little early today and see if I can catch Wayne or Troy.
Sunday, April 19, 2009
Bonus Room
Wednesday, April 8, 2009
Back Porch Preparation & Window Wells
The window wells are complete so that they can start framing on top of the pilasters and put the beam in to support the roof over the back porch. They need to also back-fill a portion in the back before they can put the deck up. The deck will be one of the last things, but the framers will come back to do that.
We also recently learned that we are about 4 weeks behind schedule. Instead of August 1, we are probably looking at September 1. They are bringing an additional framer on site to help speed up the process a bit. It was slow going for awhile because of all of the angles.

We also recently learned that we are about 4 weeks behind schedule. Instead of August 1, we are probably looking at September 1. They are bringing an additional framer on site to help speed up the process a bit. It was slow going for awhile because of all of the angles.

Upstairs
Front Porch Trusses
Thursday, April 2, 2009
Great Wall
They have the great room wall finished, framed the back wall and started the stairs. They also completed one of the window wells in back. They said they'd finish stairs tomorrow and more sheating on the roof. They've gotten a lot done and if the weather holds, will work over the weekend too. It's supposed to snow again starting Friday night into Saturday, but hopefully we won't get much. The weather forecast for next week doesn't look really good.
Back wall framed in.

Subscribe to:
Comments (Atom)























